East Pine Mixed-Use Apartments
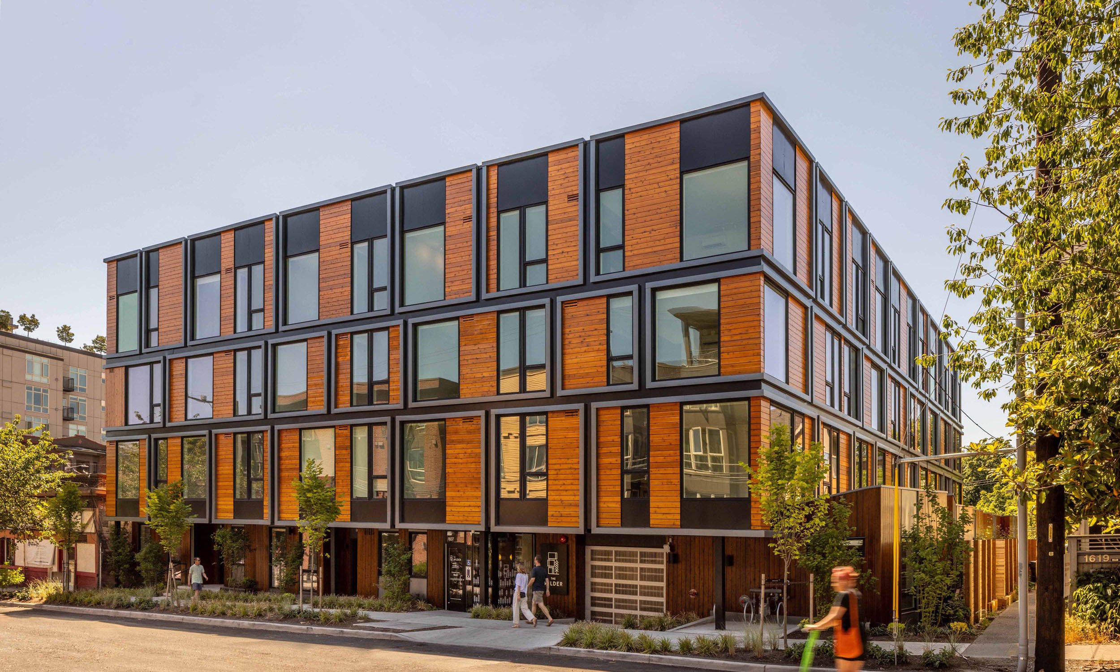



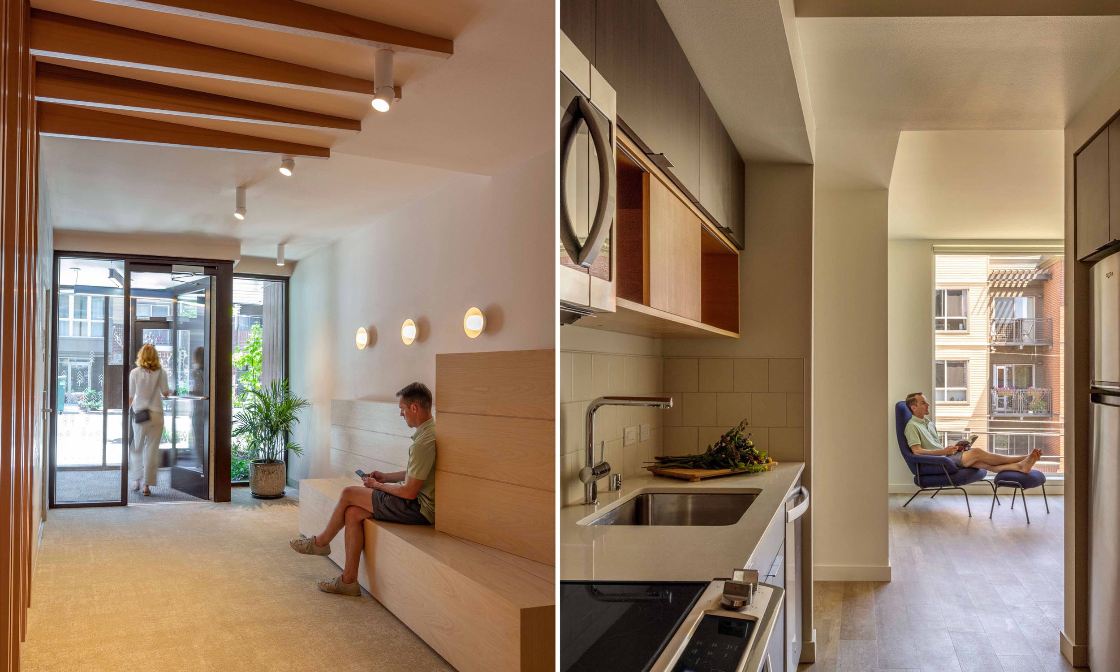

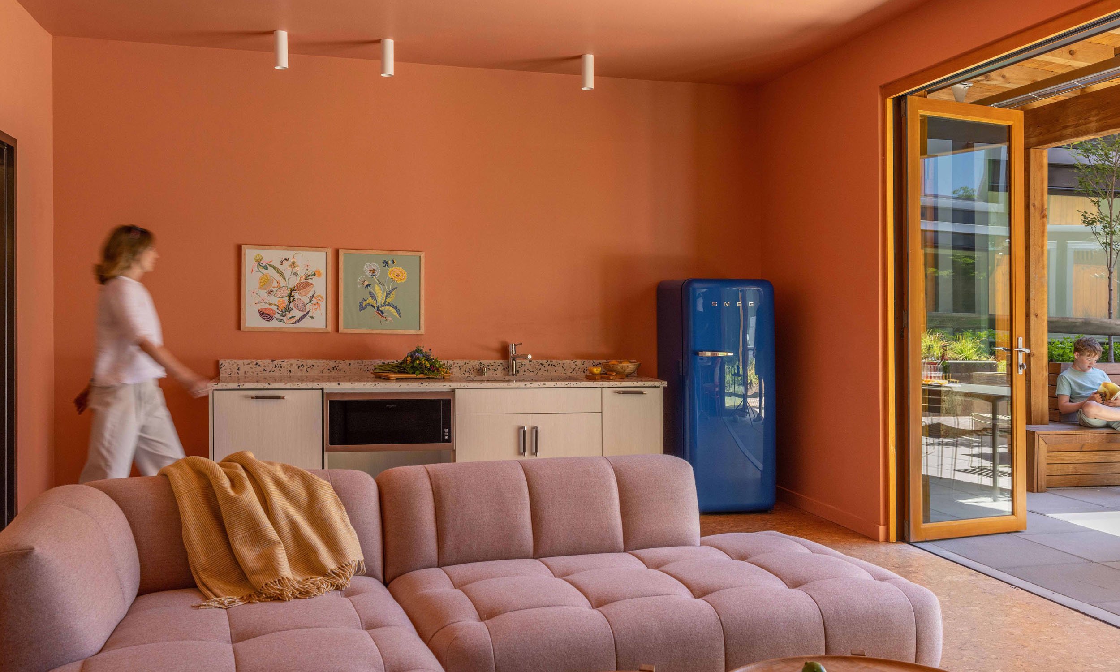

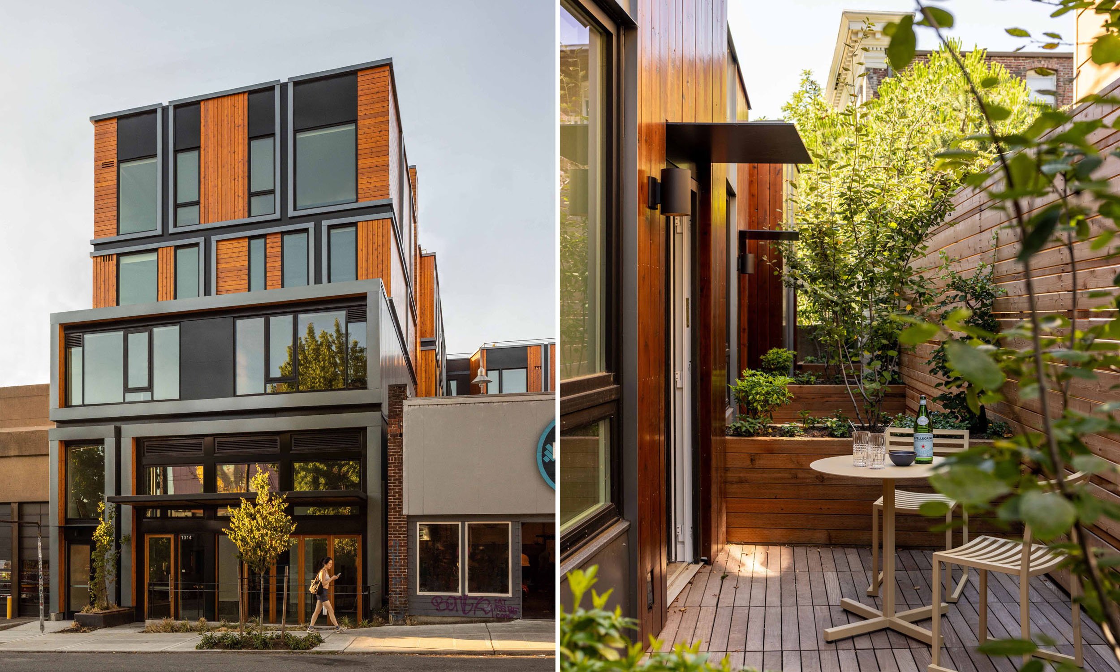







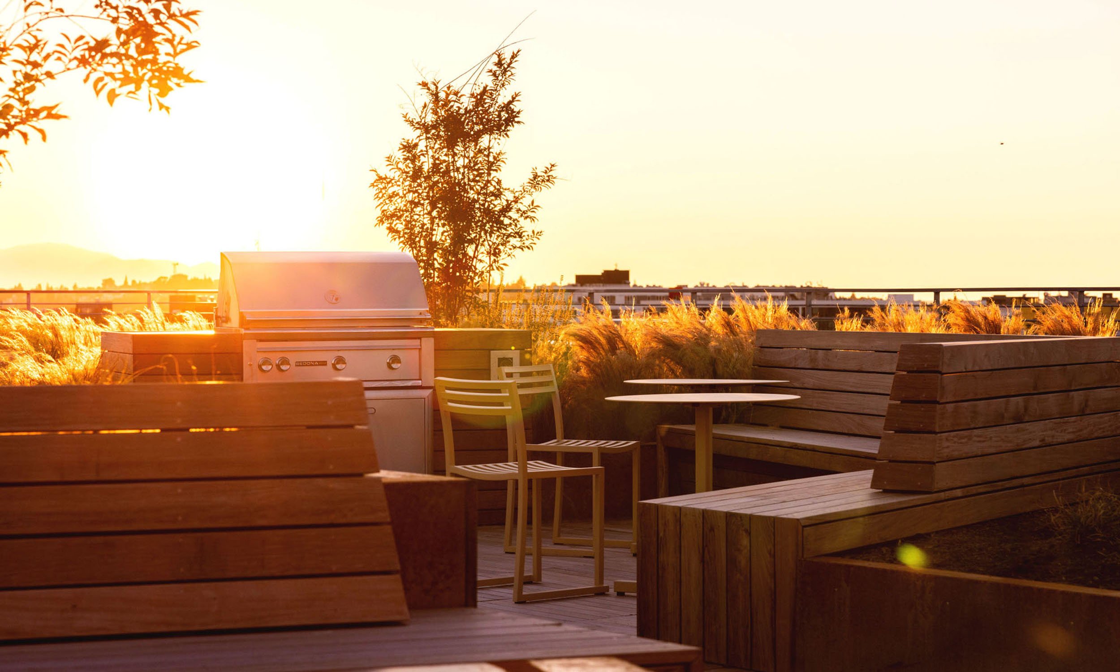








East Pine Apartments, now called ‘The Wilder’ is a mixed-use project in the Pike-Pine District of Seattle's Capitol Hill neighborhood.
Propel Studio was hired as architect to design, permit, and support the realization of the new mixed-use commercial apartment development to replace an existing parking lot. The project maximizes access to light and air through the creation of a lushly planted interior courtyard around which units are located. The project further enhances outdoor experiences with a roof deck offering sweeping views of downtown Seattle and patios on select residences. Community is emphasized by shared rooftop amenities including a greenhouse, grill and fire pit areas, and a common lounge space with kitchen.
With a combination of studio, one and two bedroom units, this four-story mixed-use building will provide 79 units and 1,800 square feet of retail above a below-grade parking structure. Each apartment contains an open layout with large floor to ceiling windows and blends clean minimalist design with craft inspired materials. The site's frontage on East Pine Street allows for a jewel-box commercial retail amenity within the building and a presence on the highly active street.
For more information about our experience and process as architect on mixed-use design, please visit this page.
Project Team:
Architect of Record: Propel Studio
Client: Revolve Development
Location:
Seattle, Washington
Capitol Hill Neighborhood




